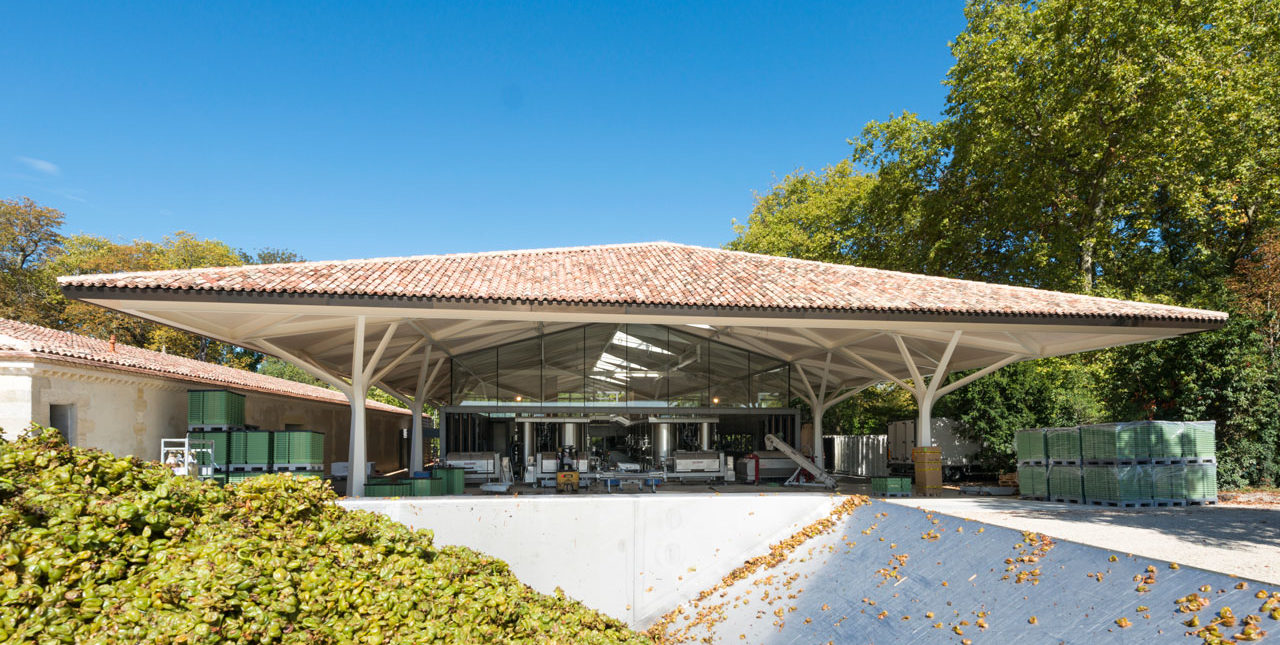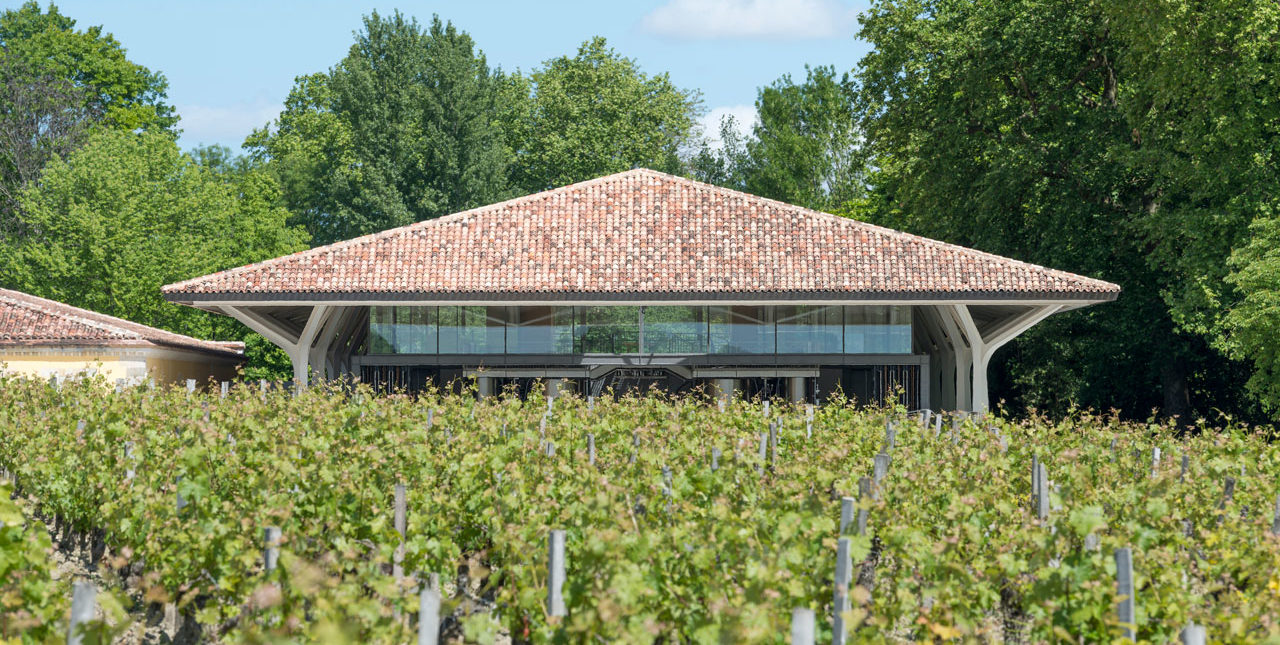Bordeaux, France
Architect: Foster + Partners
Proinller Activity: Steel works
Work Completion Date: 2014
Opening: May 2015
Château Margaux is one of the world’s leading wine producers. Since it was built in the early 19th century, the Bordeaux estate has evolved to meet changing operational needs but no longer had the capacity to adapt to future requirements.

To address the dual challenge of meeting demanding technical requirements and integrating with the existing collection of buildings, a holistic approach has been taken. The original estate was planned as a complete agricultural village, with the castle surrounded by all the necessary industrial facilities for winemaking. The design maintains this connection between process and architecture. A new building for the production primarily of white wine extends from the eastern wing of the existing winery complex, balancing the overall composition. Its highly flexible and open enclosure is formed by the different wine-making processes and includes a new research and development center. In its simplicity, the new building reinterprets the form of the existing industrial facilities and features a sloping roof at the same level, supported by tree-shaped load-bearing columns and punctuated by light wells.
Vía: Foster + Partners



