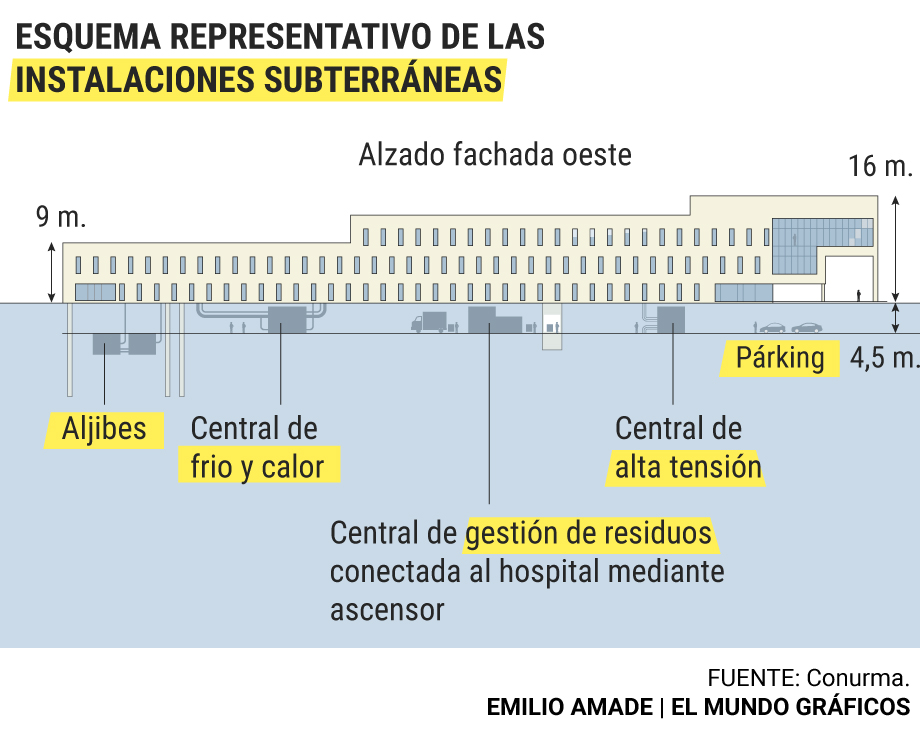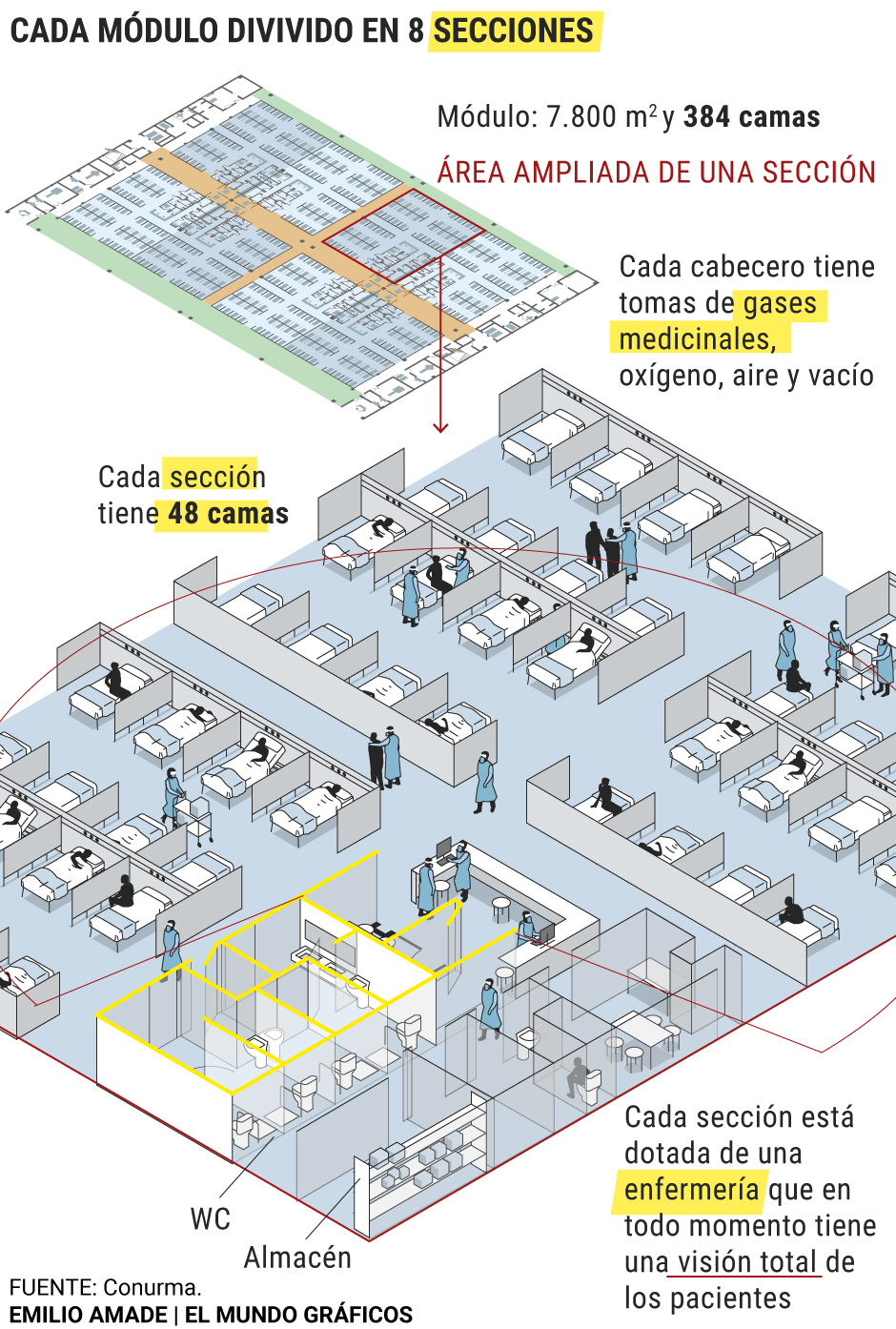This is what the Hospital Isabel Zendal looks like on the inside: over a thousand beds, state-of-the-art technology, and air renewed 14 times per hour.
The healthcare center, which will begin receiving patients in the coming days, has 48 Intensive Care Unit beds equipped with the latest technology.
This is the Hospital Isabel Zendal in the Community of Madrid.
The Hospital Isabel Zendal, which has been built in record time -three months and ten days-, is an emergency healthcare center designed for permanent use. It is located in Valdebebas and its main objective is to relieve congestion in the rest of the region’s healthcare centers so that they can resume their regular non-Covid activities.
The construction of the hospital required 5.3 million kilograms of steel, 16.1 kilometers of piles as part of its foundation (over 1,000 piles), and 100,000 cubic meters of earth were moved.
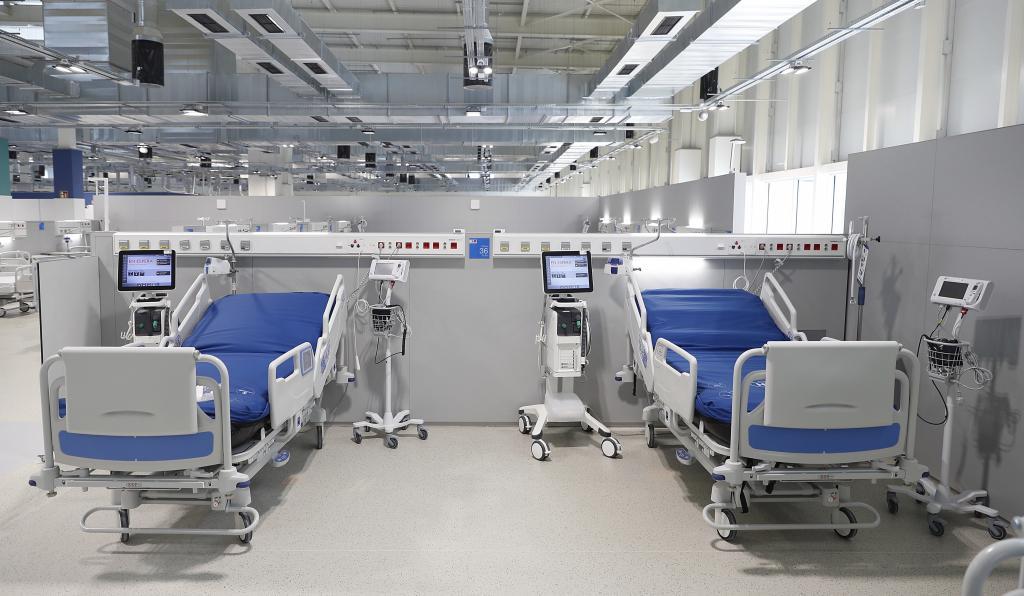
The construction of this hospital will have a cost that will amount to around 100 million euros, a higher amount than initially estimated due to the introduction of a series of improvements that were not initially planned.
Among them, the built area has been increased; from the initial 56,000 square meters in the preliminary design to 80,000 square meters. Additionally, the healthcare multi-purpose building has been expanded by 2,000 square meters due to the incorporation of the SUMMA112 Coordination Center and the Regional Public Health Laboratory, which have greater complexity than the initially planned administrative area (requiring security systems, specific supplies, more complex equipment, etc.).
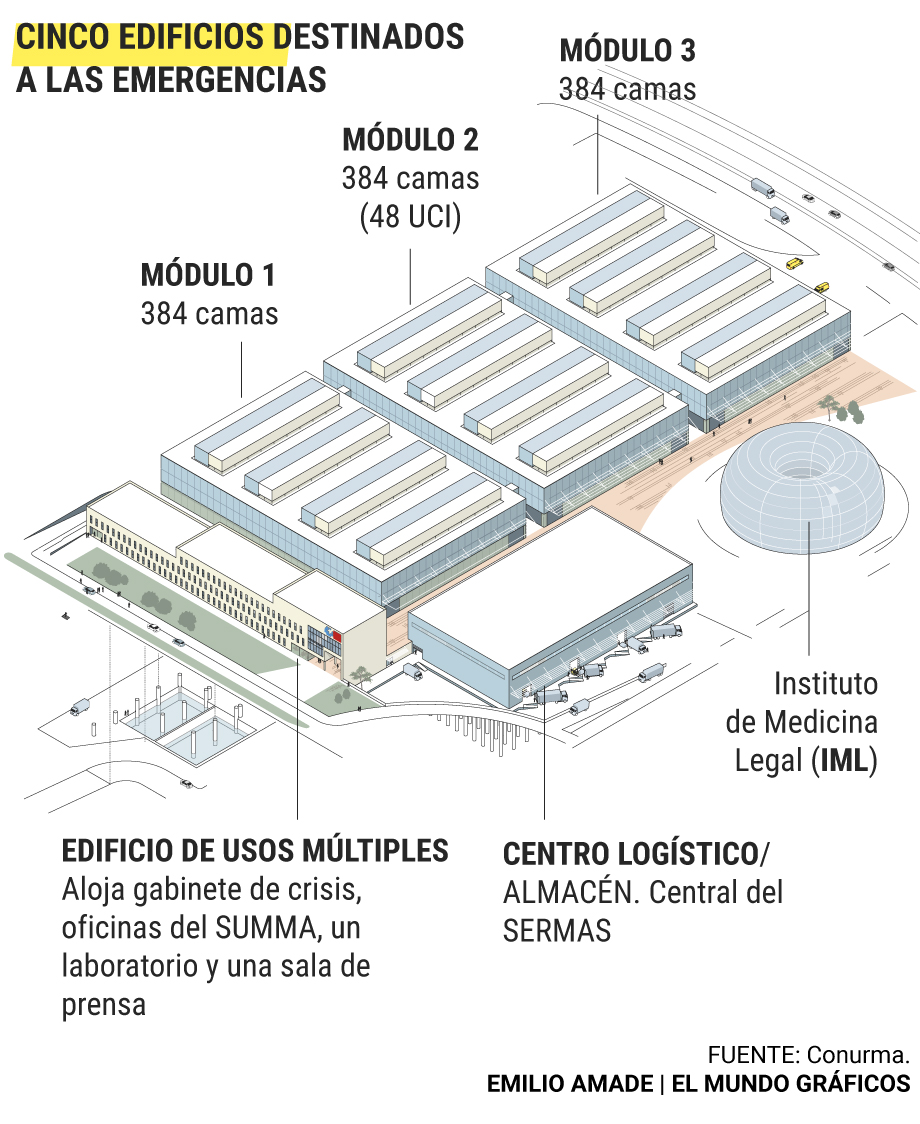
The emergency hospital has been the target of criticism from left-wing parties and unions, and in fact, the spokespersons for Más Madrid, Podemos, and the PSOE have declined the invitation from the regional government to attend its opening.
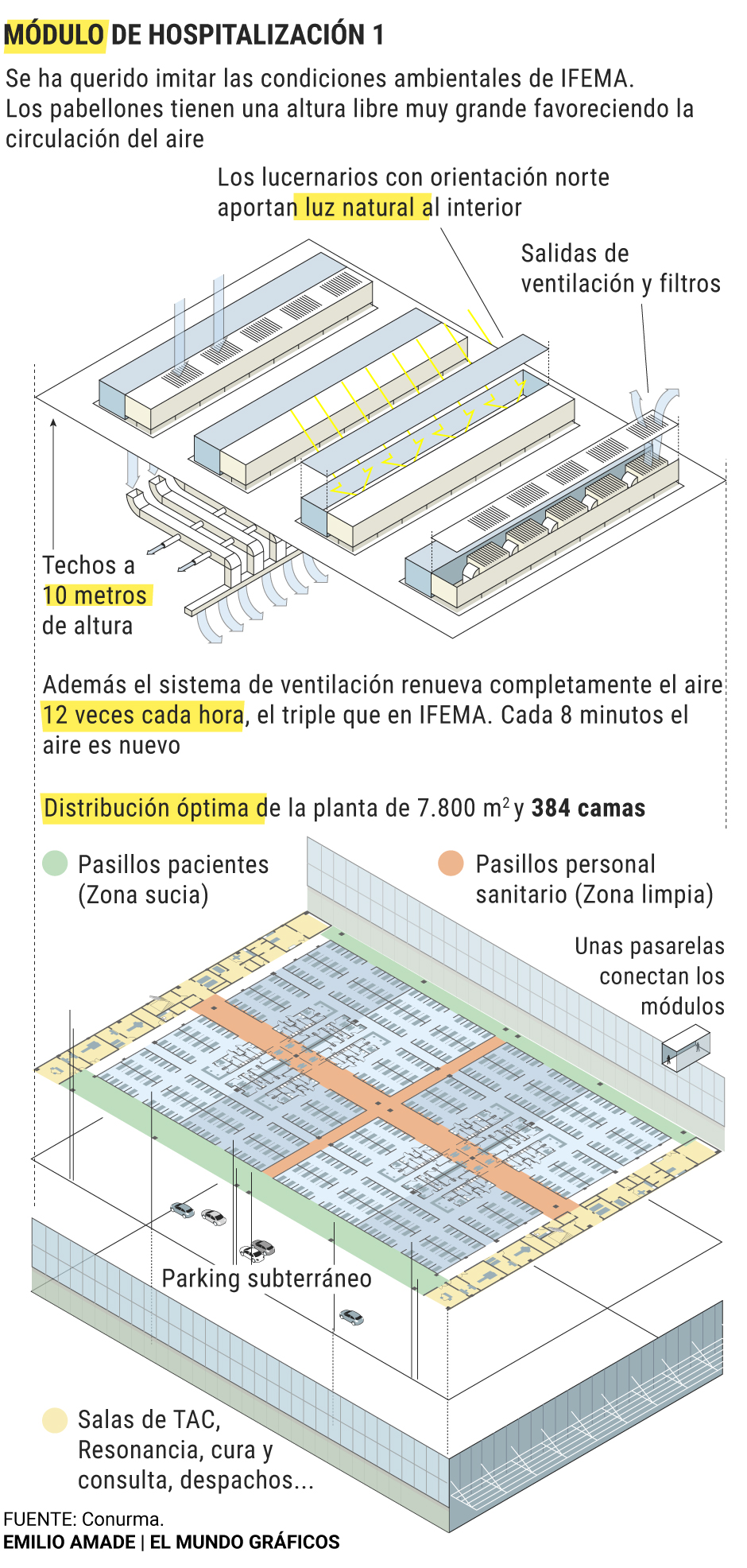
The hospital will have 1,008 modularly organized hospitalization beds around nursing stations and 48 beds for ICUs, including 16 intensive care and 32 intermediate care beds. In other words, a total of 1,056 beds.
It will have the most advanced ICU in the Community of Madrid, with negative pressure capacity, individual positions, glass panels for patient monitoring from the nursing control area, and airlock systems with double automatic doors to guarantee the safety of healthcare workers.
FACIAL RECOGNITION
The hospital will have the most advanced technology in the healthcare field and will feature a Biometric Identification system, using facial recognition and fingerprint for both patients and professionals.
There will be 12 air exchanges per hour in each pavilion (three times that of IFEMA) to reduce the risk of infections. Additionally, fresh air will be released through the clean circuit (sanitary areas), and the air from the pavilion will be collected through the dirty circuit (infected patients).
The Community of Madrid has made a commitment to ICT infrastructure – a set of techniques and computer equipment that allow for remote communication via electronic means – which will enable the development of services at the coordinating centers of SERMAS and SUMMA112, which will merge in this hospital. Furthermore, it will allow patients to have access to Wi-Fi.
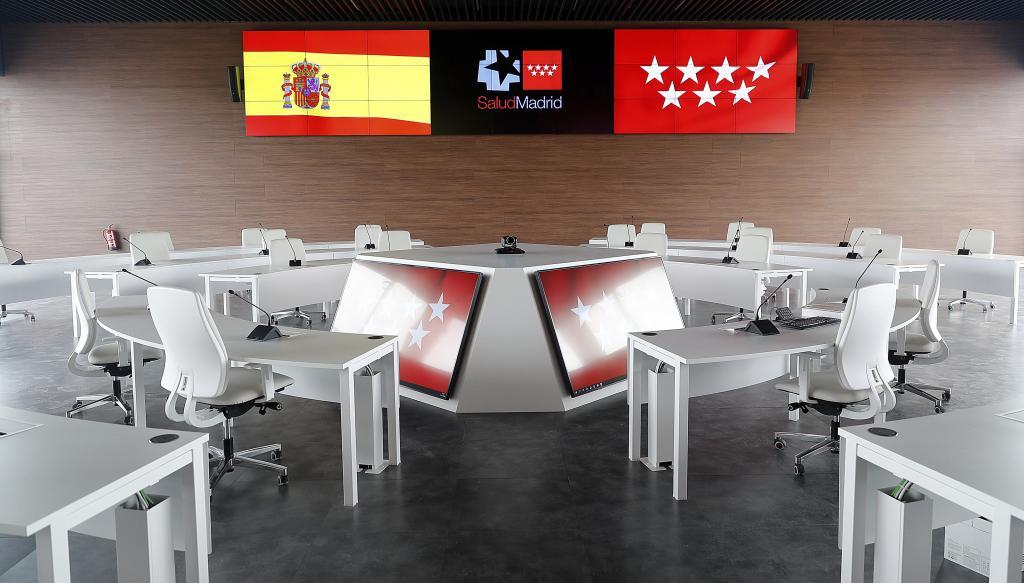
There will be up to 5 kilometers of fiber optic cables, 120 central equipment units to enable network connectivity, and 300 Wi-Fi access points. The accesses are properly protected from external attacks, with perimeter security equipment (firewalls), and implemented computer security services.
To streamline mobility in their healthcare activities, healthcare professionals will be provided with 100 tablets and an equal number of laptops, and a modern management and remote monitoring system will be installed for these devices.
The healthcare center will have the most advanced ICU in the Community of Madrid, with negative pressure capacity, individual positions, glass panels for patient monitoring from the nursing control area, and airlock systems with double automatic doors to guarantee the safety of healthcare workers.
The airlock doors are activated by approaching a proximity sensor, without the need to touch it, to reduce the risk of contagion. They will be equipped with the necessary medical technology: ventilators, ICU monitors, etc.
The new public hospital will start receiving patients in Pavilion Number 2, which will have 240 hospitalization beds and the 48 ICU positions. Additionally, the Sanitary Logistics Center, covering almost 8,000 square meters and 12 meters in height, which enables maximum utilization through robotization, will be launched. It will also house the central warehouse of the Madrilenian Health Service (SERMAS).
